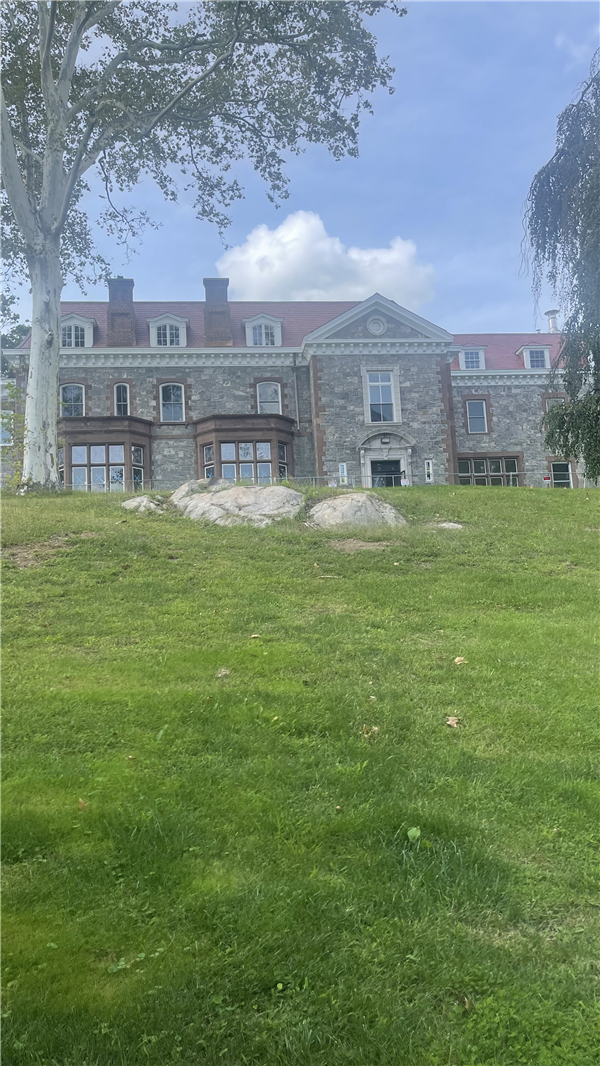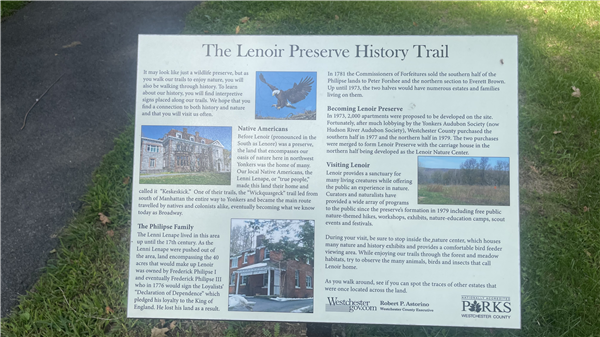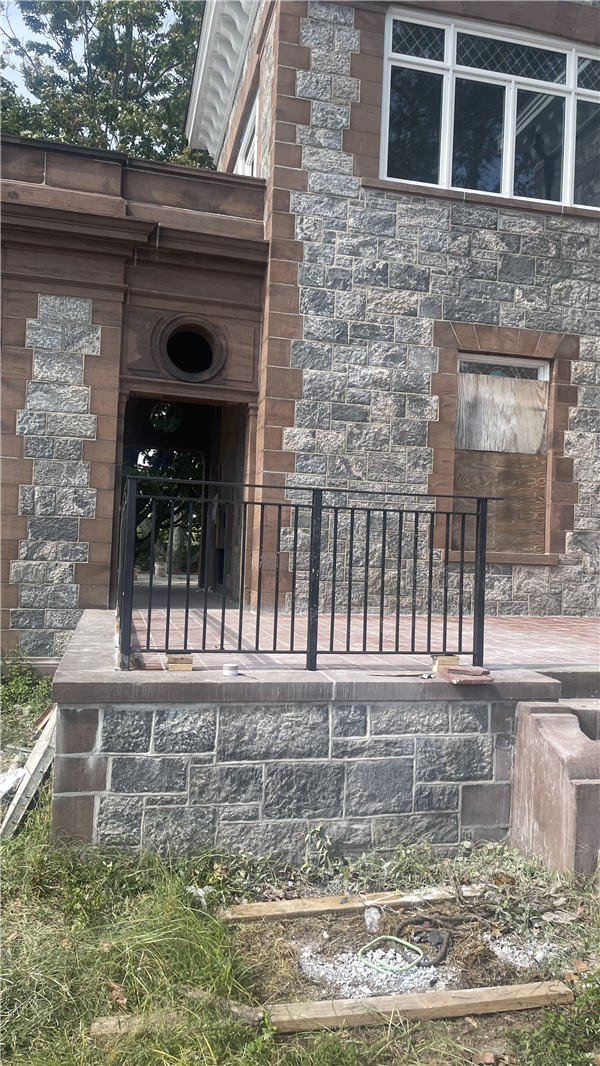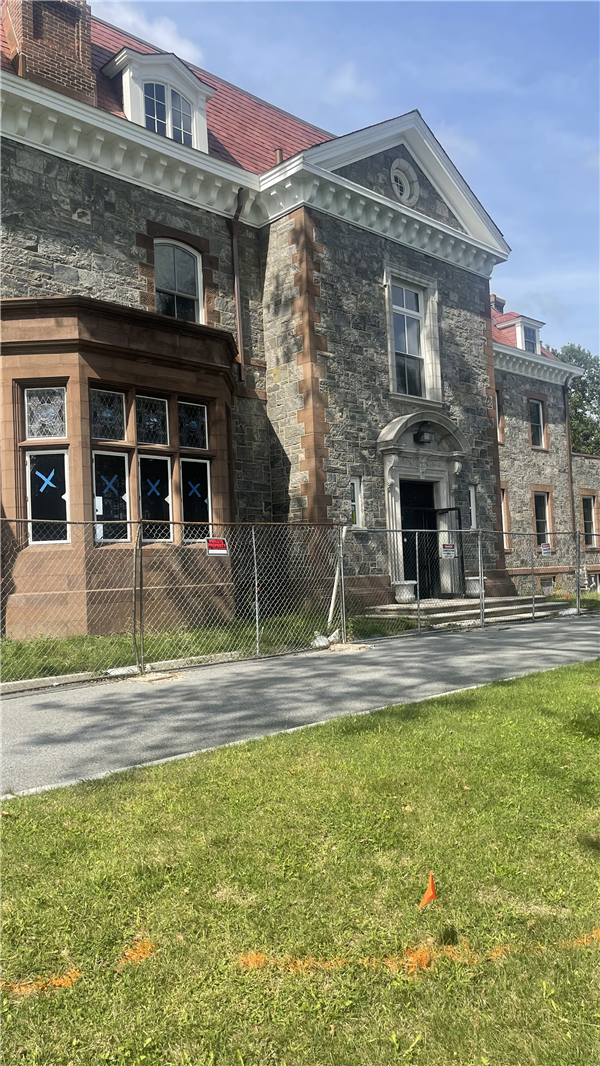- Saunders Trades and Technical High School
- Culinary Program History
Thompson, Titus O
Page Navigation
- Home
- Culinary Program History
- About the Instructor
- Class Expectations
- Curriculum Overview
- Culinary Arts - 9
- Culinary Arts - 10
- Culinary Arts - 11
- Culinary Arts - 12
- Resources
- Industry Partners
- Our Past Creations
- Craft Committee
- Conservancy To Table
- Exams & Practice
- Academic Resources
- Upcoming School Trips
-

The origin story of Yonkers' first Culinary Arts Program, uniquely created thanks to the unlikely combination of a Colonel from Montana and a breathtaking river-side estate on the Hudson, as well as recent photos, can be found below:
-
Lenoir Preserve: A Tale of Two EstatesLenoir Preserve is a unique place, born from the merging of two estates: Ardenwald and Lenoir. A fire at Ardenwald left only one building standing - Lenoir.
Colonel William Boyce Thompson, the builder, had humble beginnings in a small mining town in Montana. He later pursued a degree at Columbia School of Mining. Colonel Thompson was responsible for this house and the manor house at Seton (lona) College. The library's mahogany paneling and doors, as well as the marble floors and mantels, came from a tree jointly owned by Mr. Caleb C. Dula, a tobacco tycoon, and Colonel Thompson. Both houses benefited from this fine wood and marble.
The year 1905 saw the birth of this house, which housed various residents over the years. At one point, it was even known as "Rosemont" when an opera singer lived here. John Stillwell, the president of St. John's Hospital and Mayor of Yonkers, also called it home. For 60 years, the Dula-Weightman family made this place their own, naming it Lenoir after Mr. Dula's estate in South Carolina.
In 1965, Mrs. Julia Wightman, Mr. Dula's grand-niece, and her husband were the last residents. She wrote in a 1965 letter, "We wish you success and happiness at Lenoir. We love it very much; I shall miss the view forever!" Yet, Lenoir needed upkeep. At one time, seven full-time gardeners maintained the grounds and gardens. In 1965, Julia Wightman gave Lenoir to the county, which sat dormant for 17 years until it was restored by students from Saunders Trades and Technical High School and professional restorers. During the summer of 1982, students, alongside their teachers and other professionals, painted, wired, and plumbed the building.
An interior decorator assisted in choosing wall coverings and draperies. The carpeting was laid in early 1985. The County of Westchester now leases the building to the Yonkers School District for just $1 per year. The Saunders Commercial Foods Program and Gorton High School's Horticulture Program have found a home here. The Commercial Foods students served private functions, lunch, and dinner (by reservation only at 914-376-8286) from February to May before we vacated the building approximately ten years ago. It is our sincere hope to resume serving the community in the near future!
Lenoir: An Architectural Gem
Lenoir, nestled on a seventeen-acre property in northern Yonkers, is architecturally significant. It has an asymmetrical design, with a two-bay wing featuring a porte cochere extending southward and three wings extending northward.
What sets this building apart is the use of dark grey granite from the site, accented with brown stone quoins. While this combination is found on Westchester churches, it's rare in domestic structures. The red slate used for the hipped roof is equally unique. Red slate, especially for an entire roof, is extremely rare.
Inside, Lenoir boasts 30 to 38 rooms, depending on how they're counted. The third floor, now used for offices, once housed bedrooms for staff. The second floor offers five large bedrooms, each with a spacious bath. The master bedroom features a dressing room and a conservatory adorned with the original monogram of entwined D's outlined in gold.
The kitchen, now part of the Saunders Culinary Arts Program (formerly the Commercial Foods Program), was revamped in 1982. The current "North Room" was used as the dining room.
Lenoir's combination of materials, both inside and out, its unique style, and design motifs make it a treasure worth preserving.
The photo gallery below contains a variety of images that properly depict the current state of the Lenoir Preserve and original buildings as they exist today:











